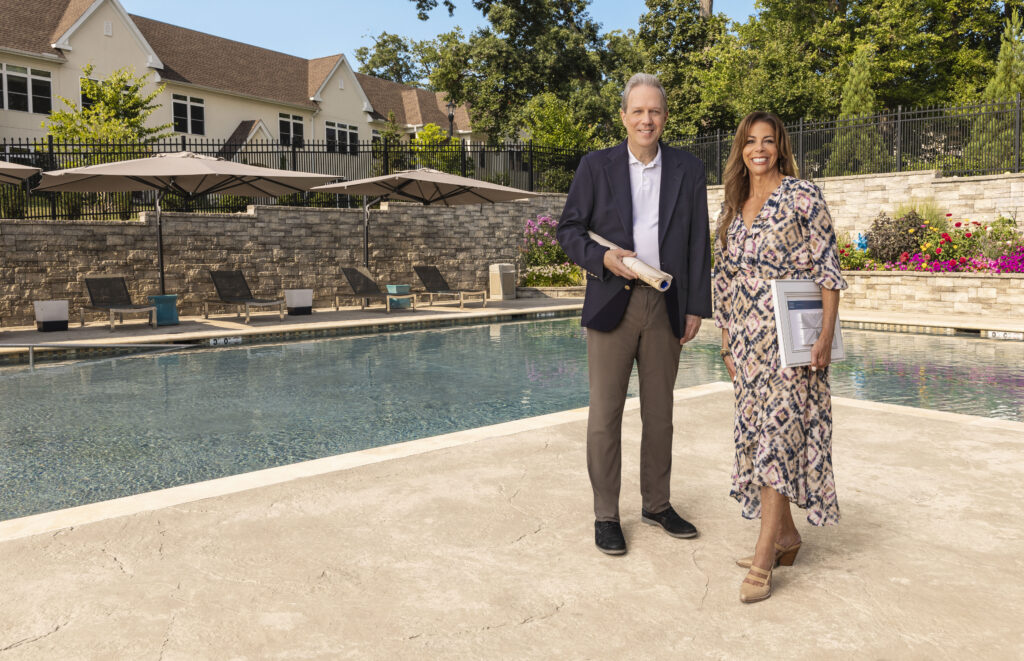Building and Designing Perfection: New Luxury Apartment Living at The Hill at Whitemarsh

Bruce Adelsberger, Principal at BartonPartners Urban Design & Architecture,
and Kimberly Hyduke, Partner at Merlino Design Partnership
Over the past few years, The Hill at Whitemarsh has been focused on growth and improvement. With every unit occupied in the first three buildings that comprise The Terraces in the Hawk Ridge neighborhood of The Hill, it’s time to focus on the final expansion: Two additional buildings are in the final planning stages. Leading the way for architecture and design are talents from Pennsylvania-based firms: Bruce Adelsberger, Principal at BartonPartners Urban Design & Architecture in Norristown, and Kimberly Hyduke, Partner at Merlino Design Partnership in Gulph Mills.
“This next phase will include the final two buildings, and they’re a little different from the first three buildings that have gone up,” said Bruce. “This new design has the same shape but will have four units per floor instead of five, meaning that every unit will be a corner unit that enjoys two full exposures, including an outdoor balcony.”
Working in tandem with the architectural team, Kimberly is responsible for making sure all the units for new residents have elevated design components.

“Bruce’s team is handling the layout and the elevations, and we are collaborating on specifics around the layout for the kitchen, making sure there’s a high level of aesthetics involved,” said Kimberly. “We also take into consideration the best choices for aging in place and think about the design elements that need to be incorporated as a result.”
From zero-threshold showers to wide hallways, the spacious, light-filled open-concept apartments feature two bedrooms and a den along with two en suite bathrooms and a powder room. Demand has been high. There is a list of depositors who are eager to choose their apartments and begin their interior design selections with Kimberly and her team.
Starting this fall, Kimberly will be working with the new residents directly, offering design packages from which they can choose.
“We opted for modern or transitional and cool tones or warm tones,” said Kimberly. “There will be the opportunity to add built-ins in certain spaces throughout the apartments, and every kitchen will come outfitted with upgraded appliances. Of course, for those who want a more custom design, additional products and finishes are also available.”

“We’re raising the bar on this project,” added Bruce. “We’ve also made sure to include top-of-the-line sound insulation to create noise cancellation between units and have added electronic sliding doors for the main entryway to the building for an easy hands-free experience.”
Working on an expedited construction schedule, the crew will break ground in the fall, and the target move-in date for this new addition to The Hill is July 2025.
“It’s been such a pleasure working with the team at The Hill. They know their community and what the residents want, and they are always listening and improving. They are creating a high-end living experience with this project that is really unrivaled.”
– Kimberly Hyduke
“I wholeheartedly agree with that assessment,” added Bruce. “The Hill has been very responsive to resident feedback, and we’ve been able to assimilate that into the design.”